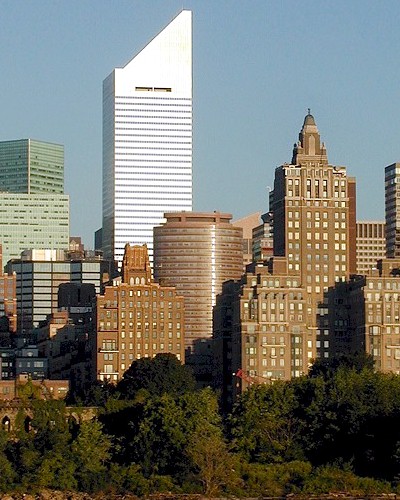Skyscraper Caper

Go to 53rd Street and Lexington Avenue in Manhattan, look up, and you’ll see the Citigroup Center (the white building above), one of the tallest skyscrapers in the city. At 59 floors, the tower is home to well over a million square feet of office space, and its sloping top makes it a distinctive part of the New York City skyline. Construction on the building began in 1974 and completed in 1977 at the total cost of just under $200 million. The Citigroup Center, like most other buildings, is designed to last for years to come.
Especially once the powers that be surreptitiously fixed the massive engineering mistake which would have otherwise doomed the skyscraper.
The Citigroup Center is, architecturally, different than most buildings. While the typical building has structural support columns at each of the four corners, the Citigroup Center’s columns are in the center of each of the four sides, allowing the building to cantilever over a neighboring church. Doing so required a special type of bracket, which the building’s structural engineer, William LeMessurier, designed for this specific purpose. As designed, the building could sustain a direct, straight-on hit from hurricane-level winds.
Unfortunately, the construction company never tested to see how the building would fare against winds which hit the building at a 45-degree angle, which would cause the winds to hit two of the four outer walls simultaneously. After this concern was brought to LeMessurier’s attention — and well after the building was finished — he tested the theory in a wind tunnel and determined that these “quartering winds” would cause significantly more load than anticipated. But because the building, as drawn up, was padded with a significant level of additional safety measures, this theoretical problem had few if any practical ramifications. Until, that is, someone mentioned to LeMessurier about a cost savings the builders had found. Instead of welding his special brackets onto the structural columns, the builders bolted them on. Welded brackets are less likely to fall prey to heavy winds. When faced with the same hurricane-level force, bolts have the potential to shear. And no one tested to see if the bolts could handle hurricane-level quartering winds. In theory? They couldn’t.
That June, LeMessurier determined that the type of winds capable of causing structural damage to the building hit Manhattan every 15 to 20 years. Having 59-story building in the middle of Manhattan which was at risk of such damage was, to say the least, a very big problem. Hurricane season was only a few months away. With a 5 to perhaps ten percent chance of a building-threatening storm coming that fall, fixing the problem was a priority. But admitting to it was an embarrassment, to say the least. Plus, telling the public would likely cause a panic by neighbors and office workers alike. So LeMessurier and Citicorp (as it was then known) agreed to do the repairs after-hours, and not tell anyone.
It took three months, but the secret workmen successfully welded metal steel plates over the bolted-on brackets. No one found out about the fix-up job for nearly two decades; the New Yorker broke the story in 1995. And no one was hurt by the faulty building.
Bonus fact: The angled roof of the Citigroup Center was not, originally, intended for simple aesthetics, but rather to provide a home for solar panels. There are no solar panels there, though, because the roof is positioned in such a way that it never receives adequate sunlight for solar panels to provide a worthwhile amount of power.
From the Archives: Underwater Repair Men: How New York is fixing its water system.
Related: A LEGO Empire State Building. (They don’t make a Citigroup Center.)
